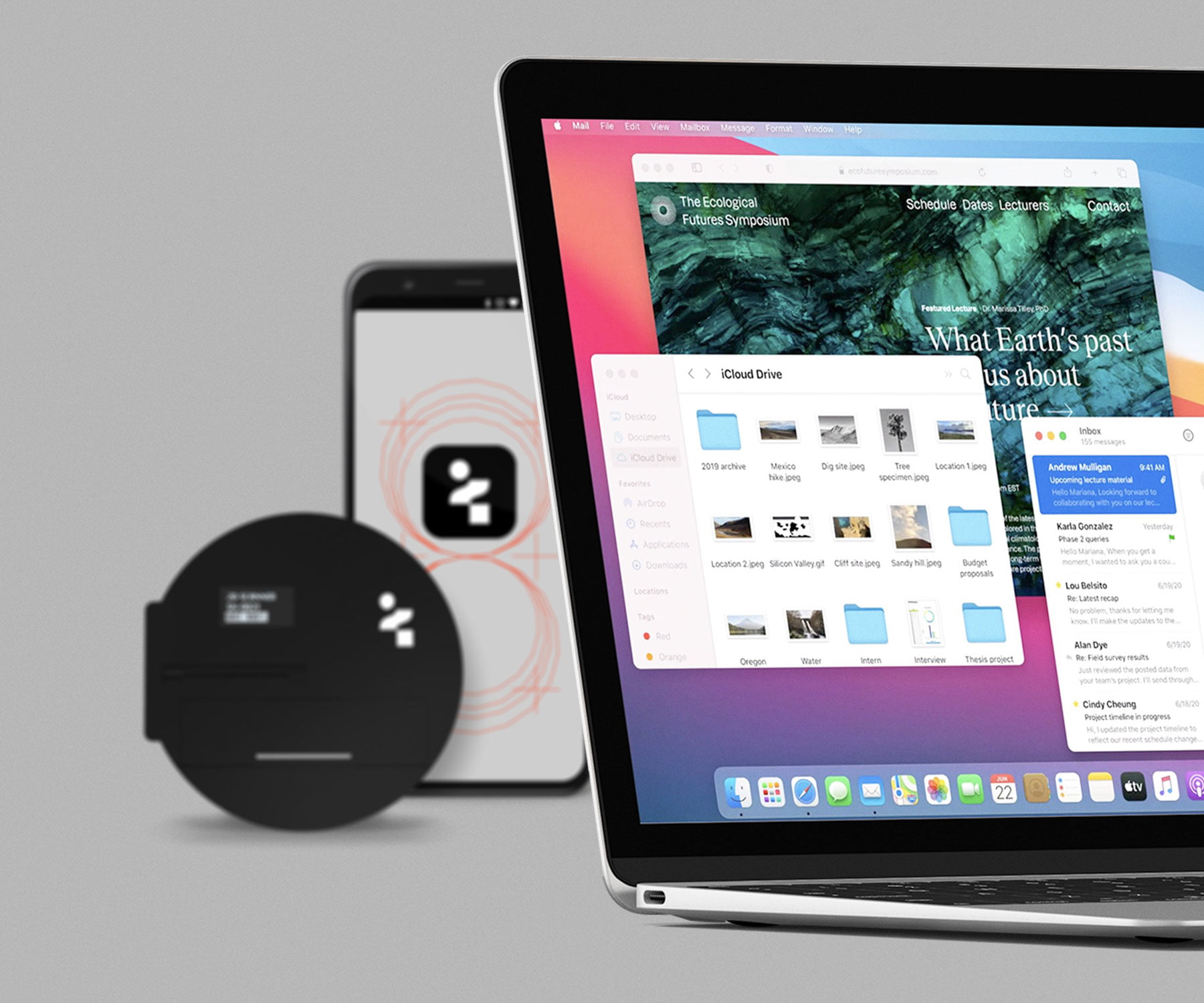In today’s fast-paced world, the need for rapid, precise solutions is paramount. When it comes to creating detailed floor plans, leveraging cutting-edge 2D scanning technology offers a simple yet powerful approach. In this guide, we’ll explore how to harness the speed, simplicity, and accuracy of 2D scanning to craft floor plans with unmatched efficiency.
- Choose Rapid Tools for Quick Results: Efficiency begins with selecting the right tools. Opt for user-friendly 2D scanning devices or intuitive smartphone apps to kickstart the scanning process swiftly.
- Streamline the Environment for Quick Scans: Prepare the space by removing clutter and obstacles, ensuring a clear path for fast and accurate scanning. Simplifying the environment expedites the process without compromising precision. Elevating your device near the ceiling is a common technique when you scan a room with furniture or other obstacles.
- Execute Scans with Lightning Speed: With the space optimized, commence scanning with agility and speed. Capture each section swiftly from multiple angles to ensure comprehensive coverage in record time. Depending on your budget choose the tool you need. Most expensive tools with charge per scan offer you a complete solution. But there are and tools without subscription or charge per scan and most cost effective. Such a tool is 2Dscanner. But you have to finalize the drawing in your CAD software adding doors and windows and other details. You don’t worry though for misplaced walls or other flaws in construction. 2Dscanner delivers accurate results and eliminates the risk of mistakes.
- Accelerate Processing for Instantaneous Results: Embrace high-speed processing capabilities offered by advanced 2D scanning software. Upload scanned data quickly, and within moments, witness the transformation into detailed 2D floor plans. Using 2Dscanner you can see the result in real time while scanning.
- Verify Accuracy Swiftly for Peace of Mind: Precision is paramount in floor plan creation. Conduct swift cross-checks of measurements and dimensions to ensure unwavering accuracy, providing reassurance at every step.
- Share Seamlessly for Instant Collaboration: Upon achieving satisfaction, save and share the final floor plan effortlessly. Whether collaborating with colleagues or engaging clients, sharing the vision is quick and hassle-free with digital files.
In summary, mastering the art of creating scanning floor plans is synonymous with speed, simplicity, and accuracy. 2d scanning is way faster and better than 3d scanning when we are talking about floor plans. Armed with these insights, you’re equipped to navigate the realm of floor plan creation with unparalleled efficiency, unlocking endless possibilities in various industries. Experience the transformative power of 2D scanning technology and embark on a journey of swift and flawless floor plan creation today.
Our mission at 2DScanner is to offer a seamlessly integrated solution that combines ease of setup, affordability, and user-friendliness. Our lightweight tool effortlessly slips into your pocket, ensuring convenience without compromising accuracy in your floor plans. Say goodbye to uncertainty and embrace peace of mind as you witness your floor plans come to life with precision.
Experience the power of simplicity firsthand by visiting our YouTube Channel, where you can see our tool in action. Dive deeper into its capabilities by exploring our FAQ section and comprehensive help documentation. Join us on this journey towards effortless floor plan creation, where simplicity meets accuracy at every step.


