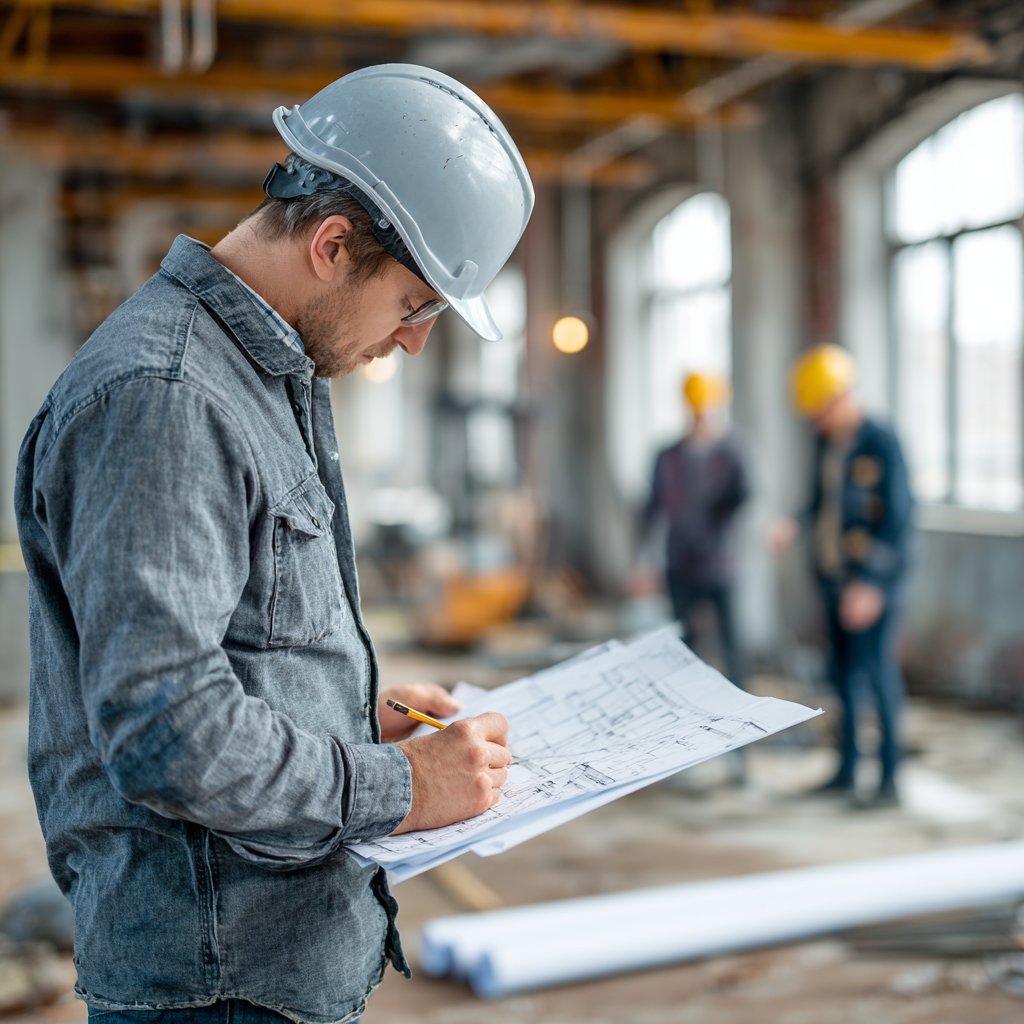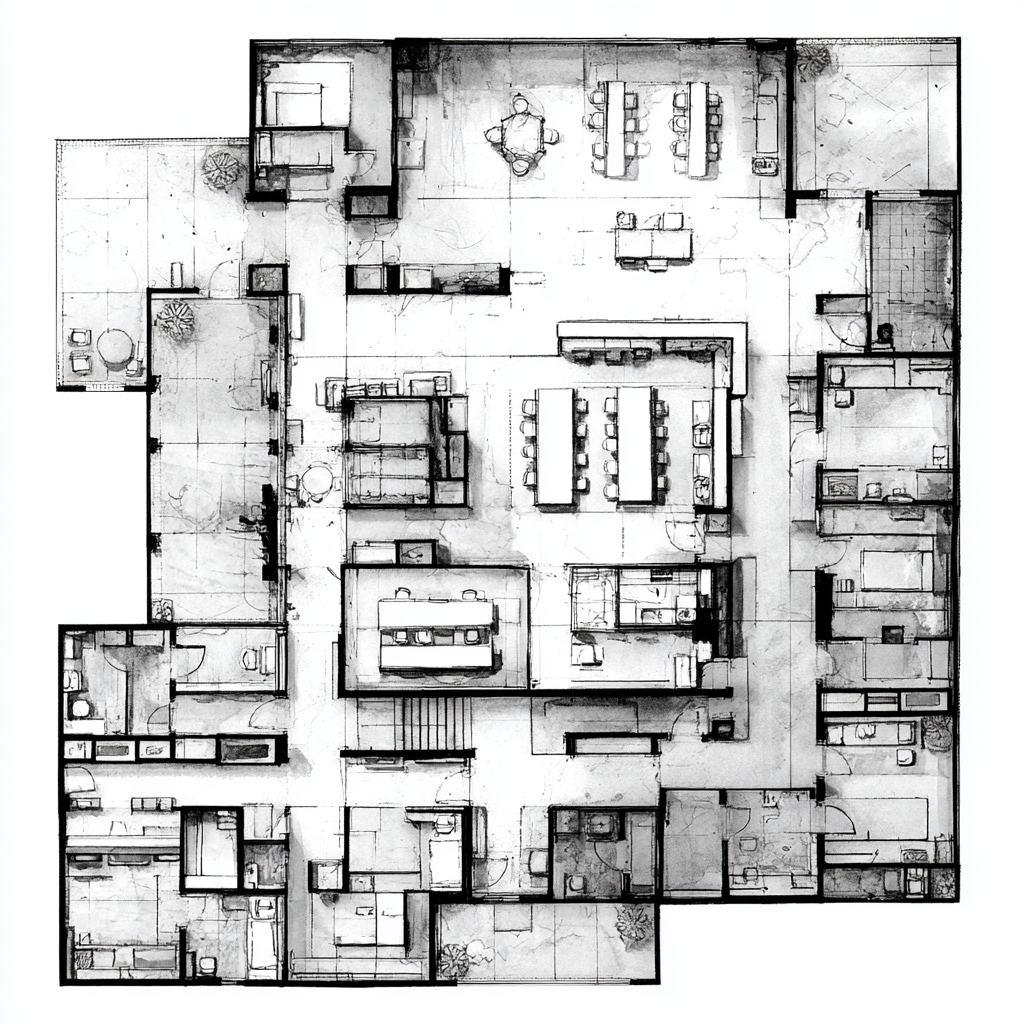Introduction
For civil engineers, measuring floorplans is a routine but essential task. From renovation projects to urban planning approvals, accurate dimensions ensure that designs meet both technical and legal requirements. Yet despite the rise of high-tech solutions, most floorplans submitted to planning departments are still delivered in 2D, not 3D.
Why Civil Engineers Don’t Need 3D for Floorplans
While 3D laser scanning produces detailed point clouds and models, it is rarely practical for the daily work of civil engineers:
Municipal planning offices request 2D floorplans, not 3D models.
Permits and urban planning designs are drawn and reviewed in 2D.
The cost, heavy data, and extensive post-processing of 3D provide little extra value for routine projects.
The Everyday Reality on Site
Most civil engineers still measure with:
A tape measure, collecting distances one by one.
A 1D laser measurer, which speeds up single measurements but still requires diagonal checks and manual notes.
These methods work, but they are time-consuming, prone to errors, and often lead to repeat site visits when dimensions don’t add up.

Why?
Because the professional measuring equipment currently available is expensive, often tied to costly subscriptions, and simply doesn’t make sense for the day-to-day needs of civil engineers. The investment rarely pays off when most projects only require accurate 2D floorplans, not complex 3D models.
What’s the Next Step?
The answer is a 2D scanner — affordable, practical, and designed specifically for floorplan measuring. With the right tool, civil engineers can escape the frustration of tape measures, diagonal checks, and repeat site visits. A reliable 2D scanning device delivers accurate plans in minutes, freeing professionals from the burden of manual measuring and allowing them to focus on the work that truly matters.
How 2D Laser Measuring Fits the Job
This is where 2D scanning fills the gap. By capturing angles and distances in a single plane, a 2D laser scanner creates an accurate digital floorplan quickly and with minimal effort.
Benefits for Civil Engineers:
Accurate 2D floorplans ready for submission to planning authorities.
Fewer errors and repeat visits compared to manual methods.
Faster workflows — one site visit is usually enough.
Affordable technology compared to 3D scanners.
Lightweight files that can be easily shared and archived.
Modern 2D scanners can even combine multiple scans, creating precise layouts that reflect the true geometry of a space — without the unnecessary complexity of 3D.
Conclusion
Floorplan measuring will always be at the core of a civil engineer’s work — but it doesn’t have to remain the most frustrating part of the job. Endless tape measurements, diagonal checks, and repeat visits are no longer the only option.
At 2DScanner, our vision is simple: to make precise floorplan scanning accessible to every professional. No overpriced equipment, no hidden subscriptions, no unnecessary complexity. Just a tool that does exactly what you need — fast, accurate, and reliable floorplans.
We believe that the future of interior measuring is not about chasing complexity but about providing the right-sized technology for the task. With 2D scanning, civil engineers finally have a practical solution that matches their everyday reality.
Do you want more information? Visit our YouTube channel, check out our FAQ, or dive into our help documentation.


