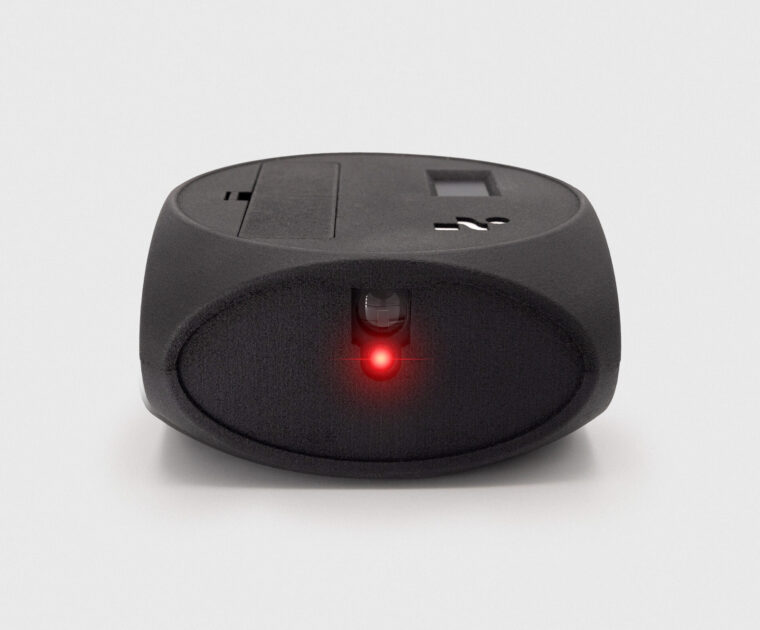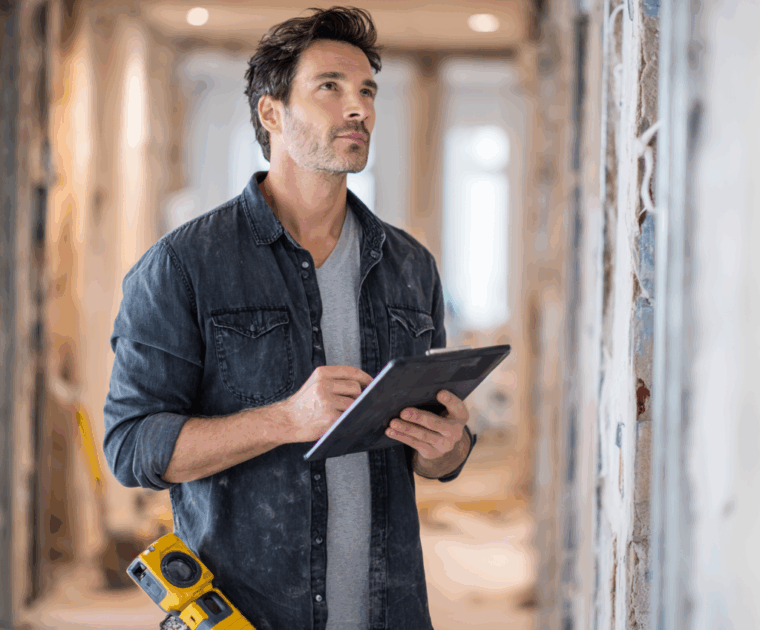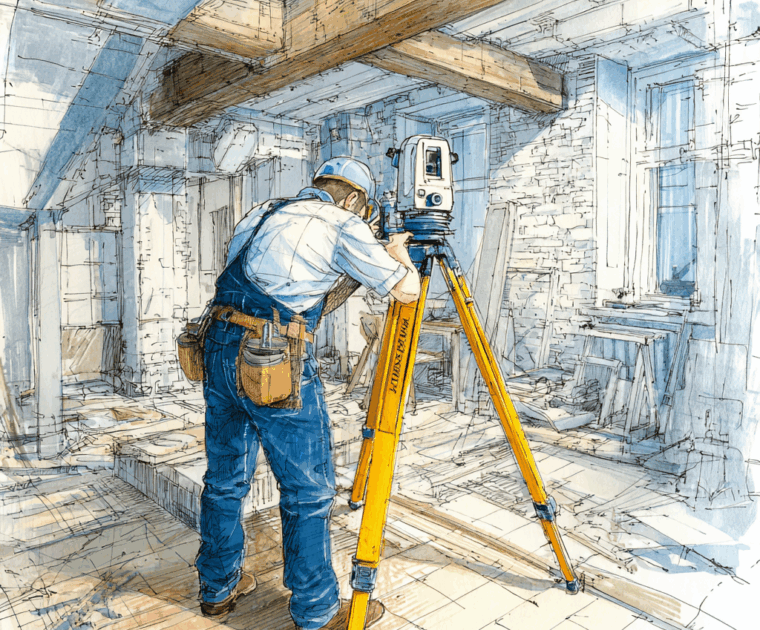Designing or renovating a space begins with one crucial step: accurate measurements. A small mistake can lead to misaligned furniture, wasted material, or entire plans that don’t close. Traditional tools like tape measures and folding rulers may seem simple, but they often fail when corners bulge, walls aren’t square, or diagonals don’t match.
That’s why creating a precise floorplan quickly and reliably now depends on modern laser measuring technology.
Why Traditional Measuring Falls Short
Tapes sag or bend, especially over long spans.
Corners are never exact, since plaster or finishing hides the true vertex.
Laser meters alone can’t capture angles, making diagonals inconsistent.
Errors add up, and when you draft the plan, the geometry doesn’t close.
This often forces engineers, carpenters, or interior designers to revisit the site, losing time and money.
Why Angles Between Walls Are Practically Impossible to Measure Manually
Walls are rarely perfect — in fact, they are almost always out of square. Plaster bulges in corners, surfaces curve, and in older buildings the geometry is often heavily distorted.
The “classic” diagonal method, where you measure across the room to verify right angles, is highly error-prone:
Even a slight offset of the tape from the true corner changes the result.
A sagging tape over a long diagonal exaggerates errors.
When walls are not parallel, no set of diagonals will ever close the plan.
In practice, it is nearly impossible to measure the angle between two walls accurately with traditional tools. This is exactly where laser measuring solutions — and especially a rotating 2D scanner — eliminate guesswork and capture the true geometry in minutes.
The Advantages of Laser Measuring
Using laser measuring tools solves these problems in minutes:
Capture distances and angles without needing a second person.
Avoid errors from curved or blown walls.
Document entire rooms and corners with accuracy.
Speed up the process while ensuring professional reliability.
From interior designers planning layouts, to carpenters cutting worktops, to surveyors documenting existing buildings, laser measuring tools are now essential.
From 1D to 3D – But Why 2D Matters Most
1D tools (tapes, simple laser meters) only measure straight distances.
3D scanners provide high detail, but they are expensive, complex, and time-consuming.
A 2D laser scanner bridges the gap: it rotates, captures distances and angles, and produces a precise floorplan in minutes without the cost or complexity of 3D systems.

Who Benefits from a Precise Floorplan
Interior designers – ensure furniture, cabinetry, and layouts fit the first time.
Carpenters – measure angles between walls to cut worktops correctly.
Civil engineers – document existing buildings for urban planning.
Metal fabricators – check angles for stairs, railings, or structures without costly on-site adjustments.
Conclusion – The Right Laser Measuring Tools Save Time
Creating a precise floorplan is no longer a frustrating task of tapes, diagonals, and guesswork. With the right laser measuring tools, you can complete the job in minutes, avoid costly mistakes, and work with confidence.
👉 For professionals who want the fastest and simplest solution, a 2D scanner is the perfect choice — offering all the accuracy you need without the complexity of 3D systems.
Explore how simple it is to create a precise floorplan with the 2Dscanner on our YouTube channel. For more details, check out the FAQ section or dive into the full documentation.





