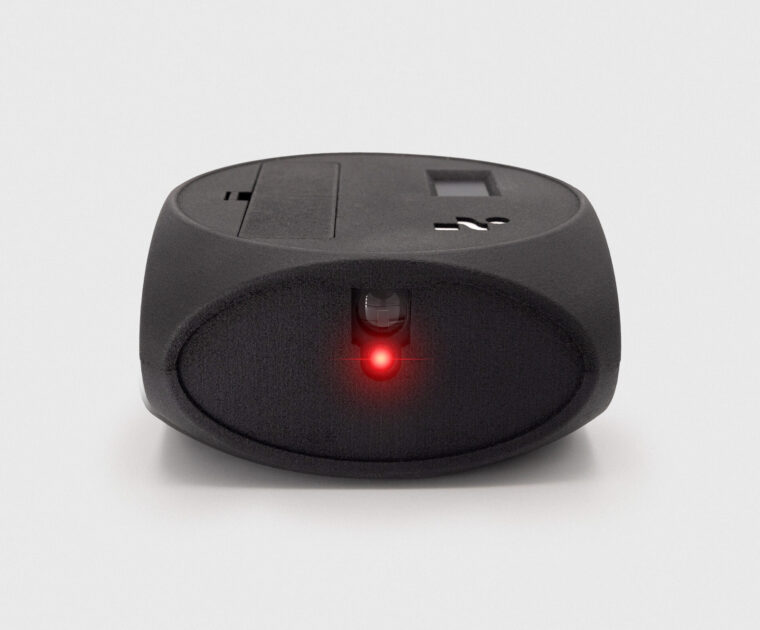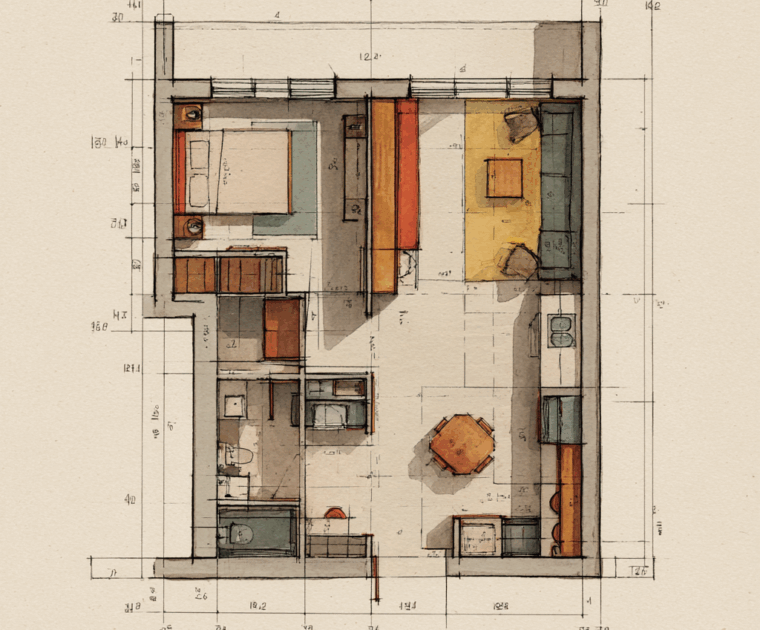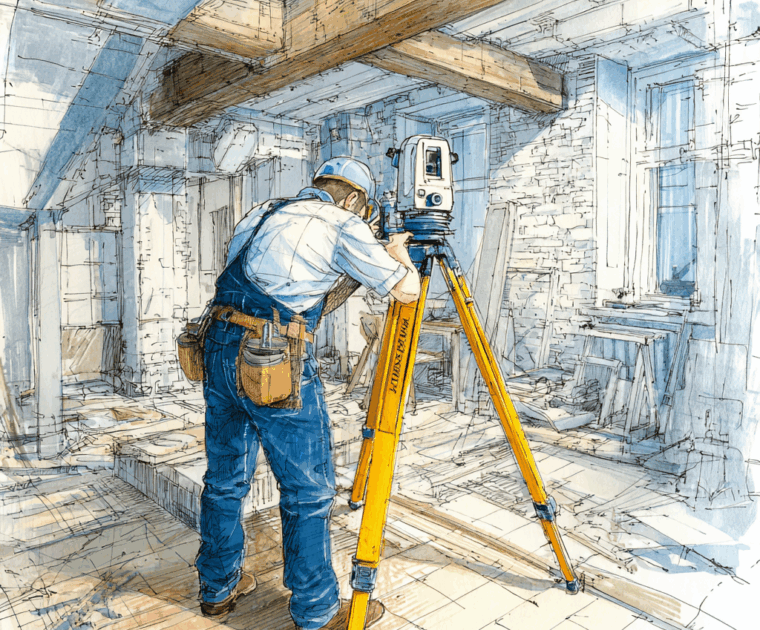Introduction
For interior designers, precision is more than a design detail — it’s a responsibility. Many interior designers not only create concepts and layouts but also oversee or directly manage construction. That means they share accountability for measurements, ensuring that every wall, corner, and space is accurately documented. Laser measuring tools for interior designers are becoming essential in this process, offering reliability far beyond tapes and rough sketches.
Why Laser Measuring Matters for Interior Design
A miscalculated dimension can have expensive consequences: furniture that doesn’t fit, misaligned cabinetry, or incorrect material orders. Unlike architects, who often provide plans for approval, interior designers are frequently responsible for execution. This makes laser measuring a critical part of their workflow.
- Accurate floorplans prevent costly mistakes.
- Efficient on-site measuring saves time during client visits.
- Digital outputs make collaboration with contractors easier.

The Limitations of Traditional Methods
Despite the responsibility they carry, many interior designers still measure with tapes or simple 1D laser measuring devices. These tools are quick for single distances but fail when a complete room layout is needed. Diagonal checks are time-consuming, errors stack up, and in the end, the outline doesn’t close properly — leading to rework or repeat visits.
Why 2D Laser Measuring Tools Are Ideal for Interior Designers
Modern 2D laser measuring tools for interior designers provide the right balance between accuracy, speed, and practicality. They capture an entire room — walls, corners, and angles — in minutes, producing a clean floorplan ready for design work.
Key Advantages:
- Reliable 2D floorplans for design and construction phases.
- Smaller files compared to 3D scans, easy to store and share.
- Affordable and practical, without heavy subscriptions or advanced software.
- Time-saving, reducing the need for repeat site visits.
- Professional results that match the accountability interior designers carry when managing builds.
The Everyday Reality of Interior Design Projects
Interior designers often work in partially finished spaces or renovations where conditions are far from ideal. A full 3D scan isn’t always practical or necessary — the required deliverable is usually a precise 2D plan. With 2D laser measuring, designers can produce this data quickly, avoid errors, and ensure their creative vision aligns perfectly with construction realities.
Conclusion
Laser measuring tools for interior designers are no longer optional — they are a professional necessity. The responsibility for accurate dimensions often falls on designers who are directly involved in execution. While 3D scanners remain costly and complex, 2D laser measuring provides a fast, affordable, and precise solution that matches the real needs of the profession.
At 2DScanner, our mission is to empower interior designers with the right technology: tools that simplify measuring, improve accuracy, and deliver results that professionals can build on — literally. Find out more in our web site, check our Youtube videos or explore the FAQ section.





